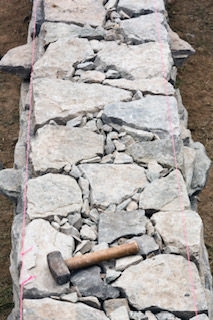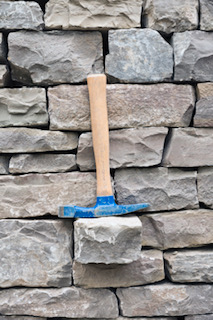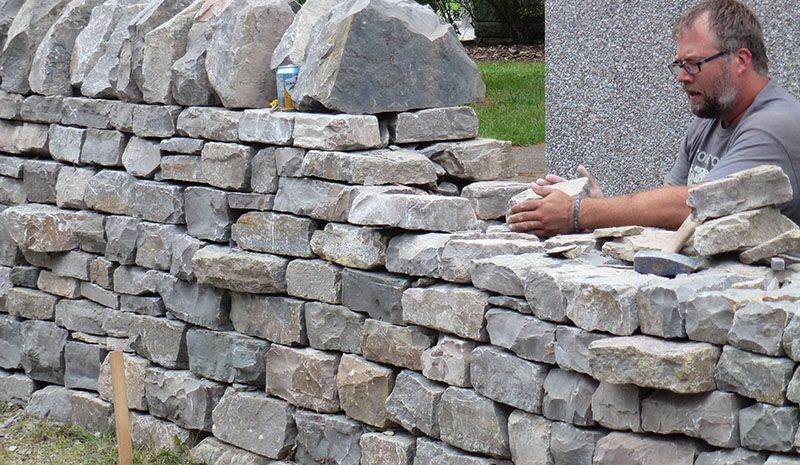Best Practices for Dry Laid Walls
A dry laid wall uses Ontario’s natural stone to reflect the surrounding environment. They appear as part of the landscape, making them ideal for aesthetic and practical purposes, and are used as both freestanding, or retaining walls.
Installing A Dry Laid Wall
We recommend you get expert help when installing a dry laid wall. It is a complex process, which means there are many opportunities for problems to occur.
However, when using proper materials and techniques you can create a wall that lasts and effectively fulfills its practical use. Especially in the case of dry laid walls, whose strength comes from the weight of the stone, and the skill with which the stones are laid.
Although this isn’t a project for DIYers, it still benefits you to familiarize yourself with the practice, especially so you understand the importance of using high quality stone materials for this type of project.
Building a Base

- Well draining soil requires a shallow base and about a six to eight-inch trench, with which you can add two inches of crushed stone.
- Topsoil with organic matter requires you to dig twelve to eighteen inches (or until you reach subsoil or gravel). Then backfill eight to twelve inches of crushed stone before laying the stone wall.
For the width of the trench, extend one inch from both the front and back of the base for every foot of height.
Retaining Walls

However, because these walls hold back large amounts of soil, they have special design features and practical considerations:
- Retaining walls are generally eighteen inches to four feet. Higher than four feet and these walls begin to feel daunting (in which case it may be better to build two, smaller proportioned walls).
- Drainage is very important.
- Water cannot rest behind the wall because frost will result in the risk of heaving.
- Multi-levelled tiers should be planned out to be one and a half times the height of the lower wall.
When completed a well-built retaining wall will:
- Not have any big gaps between the stones
- Have a backward lean of about two inches per foot of height
- Have well-laid, heavy capstones that allow anyone to walk the top of the wall without any shifting stones.
The Right Materials
Half of building a quality wall is acquiring quality materials. Grand River Stone can help you find the best stone for the aesthetic and practical needs of your dry laid stone wall.
